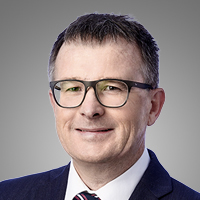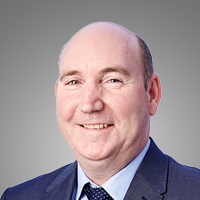The new building comprises 2 basement levels and 6 levels above ground, the contract scope also includes internal refurbishment of existing heritage building and link bridge from new building to heritage building.
The facilities provide integrated health, education and disability service dedicated to improving the health and wellbeing of country children. It features an Oral Health Unit for dentistry and orthodontics and 25 clinic rooms, including a dedicated Paediatric Occupational Therapy Room. The facility doubles the number of Telecare Pods. It also includes three large classrooms or six smaller ones with its flexible design, as well as breakout rooms, open space and recreational play space.
MBM was involved in the concept design stage for establishing the budget, then later engaged in contract negotiation process at the start of construction and responsible for contract administration during construction phase plus final accounts.



